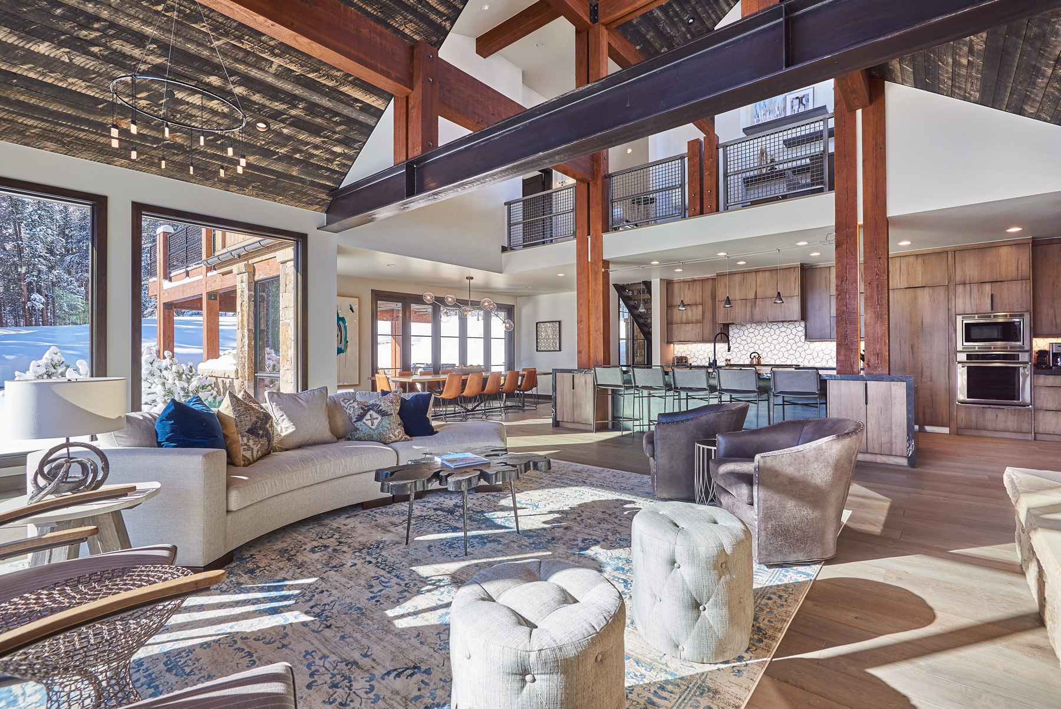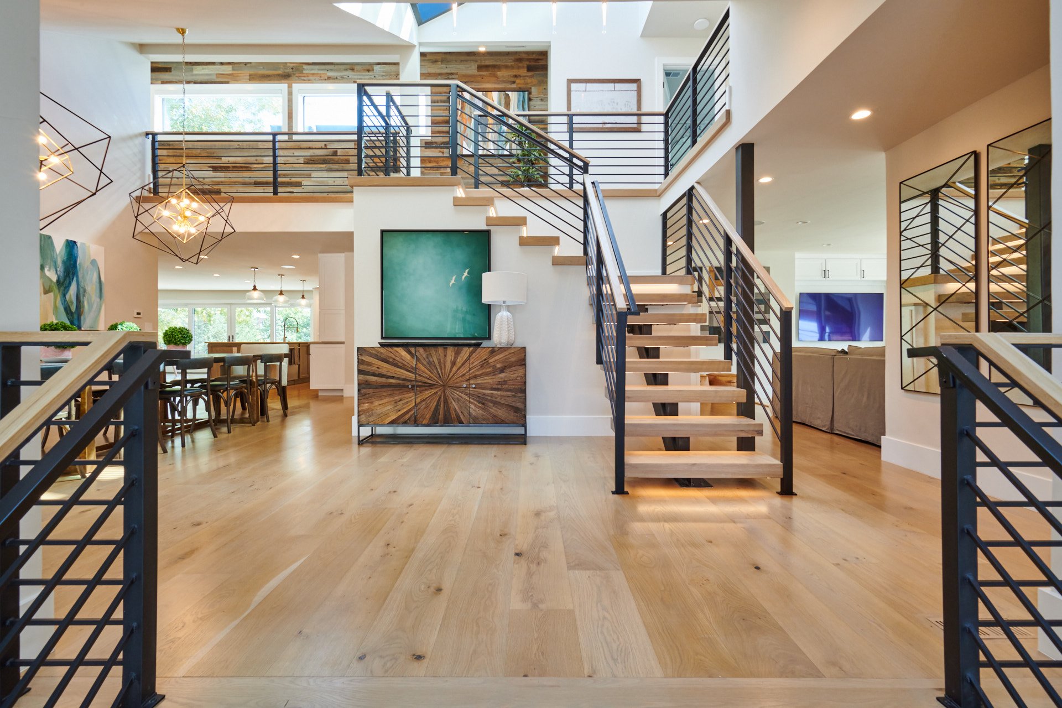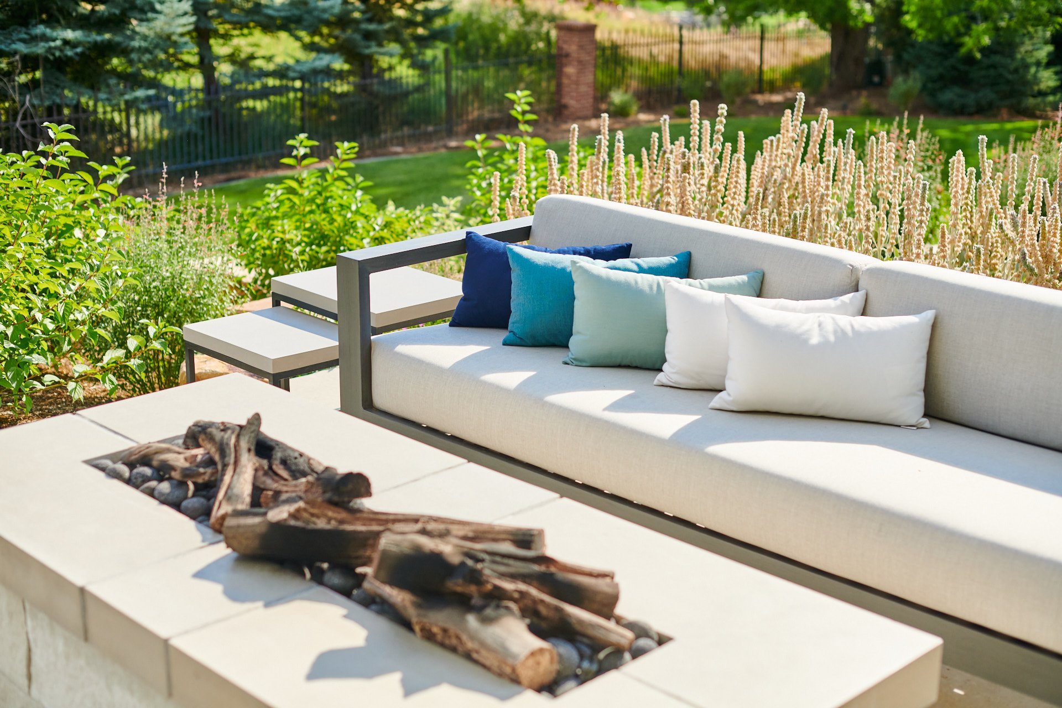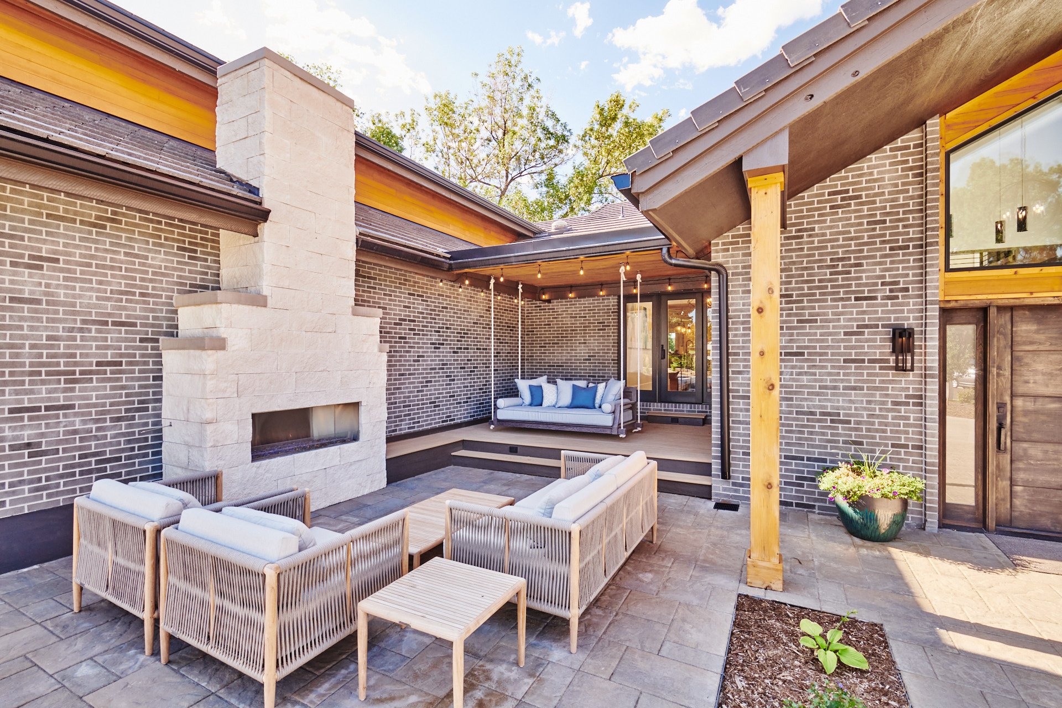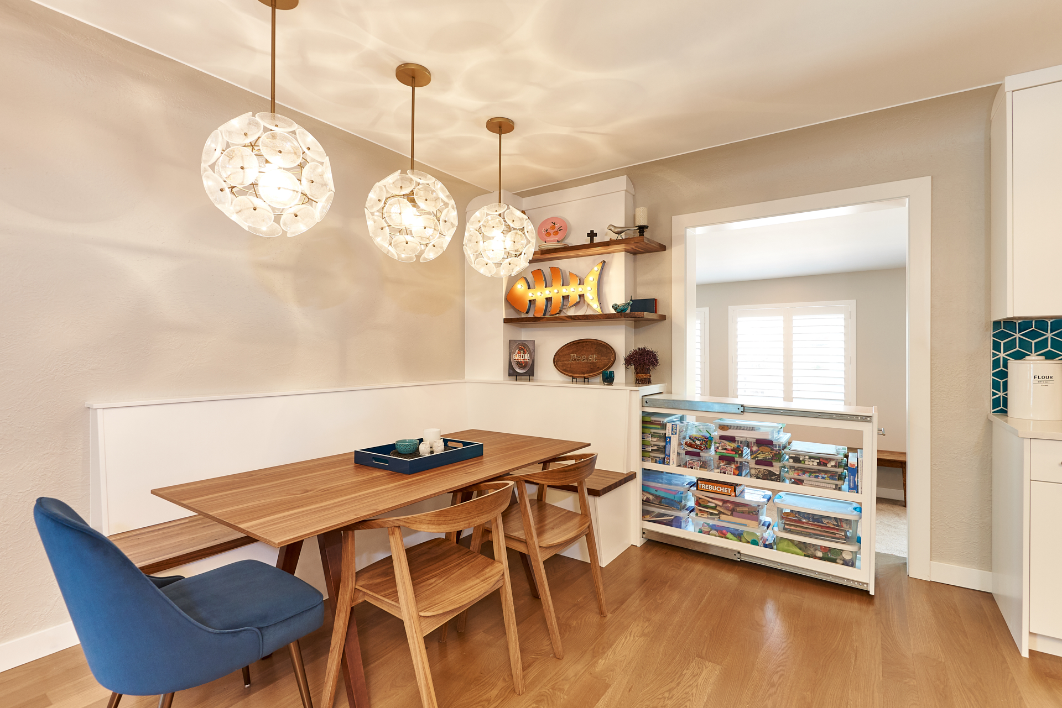Custom Colorado
This custom-built home sits mid-run on Peak 8 in Breckenridge, Colorado. Rustic mountain ideas were streamlined to meet a contemporary vision, bringing the outside in with gorgeous windows and materials that traverse from the eaves to the ceilings, the beams to the columns. The sleek styling leaves you wondering if you’re inside or out. The mountains are calling…


